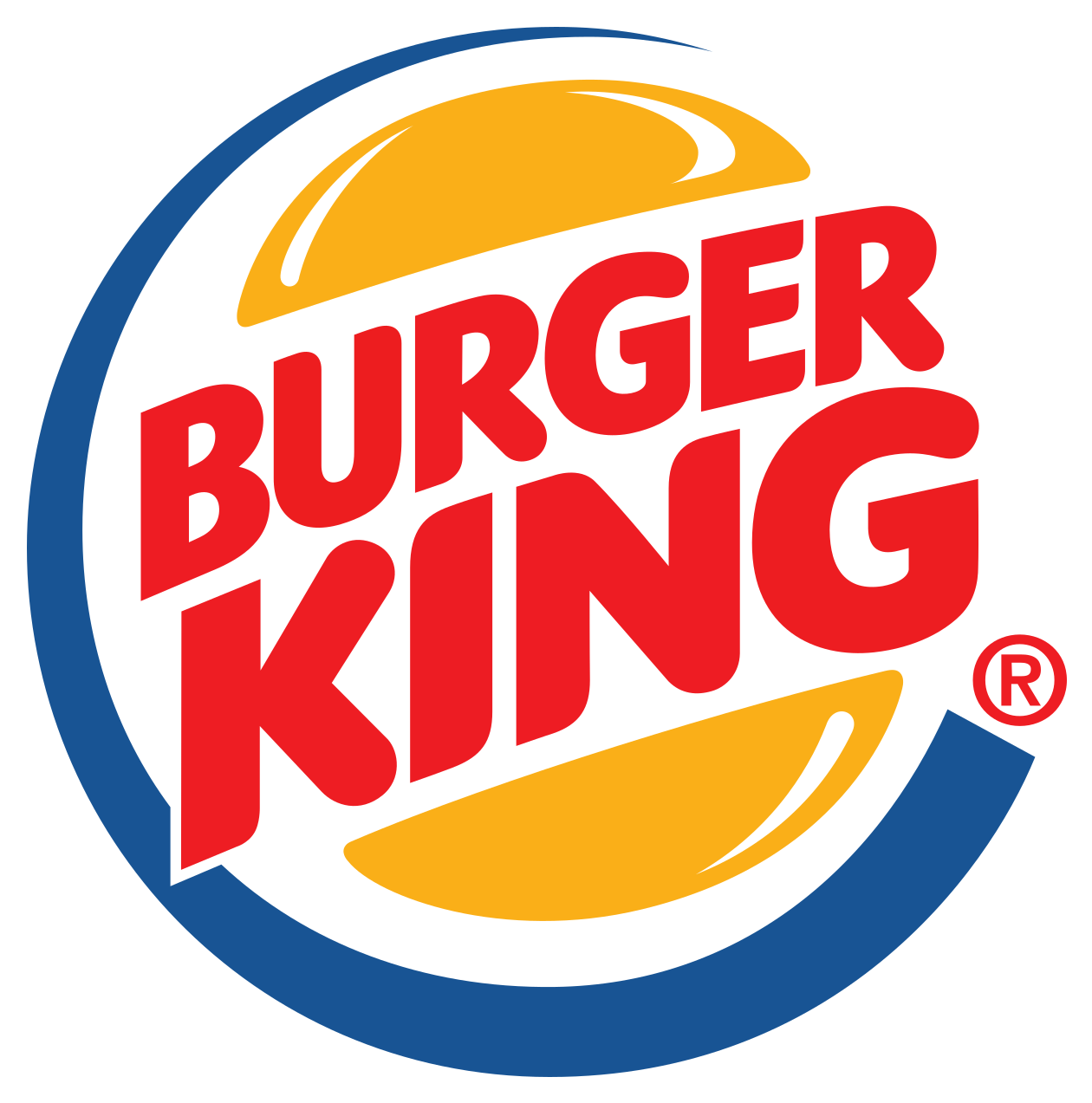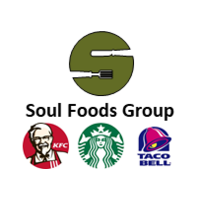 Greystone
Greystone
 Greystone
Greystone
 Greystone
Greystone
At Greystone for over 25 Years we have defined ourselves by a customer centric philosophy that places Engagement, Service, and Quality as our top priority. We assist our Clients by providing Planning, Architectural and Engineering expertise for New Buildings, Expansions and Alterations across Canada. We work with Retail, Food Service, Real Estate Development leaders delivering several hundred projects including meeting stringent budget and project time line commitments.
Since 1995, Greystone’s constant mission has been to deliver high quality drawings at a speed-to-market pace consistent with, at the right price. Our Planning, Architectural & Engineering practice is multi-faceted comprised of six (five) disciplines. The following provides a very brief overview of each:












































|